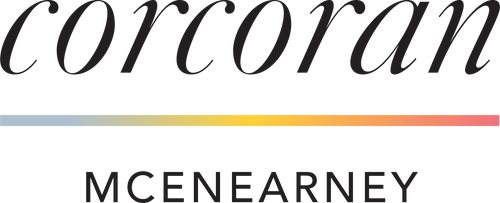Available Listings
Washington Area Residential Home
4428 Albemarle Street NW Washington, DC 20016
Washington Area Residential Home
4244 Alton Place NW Washington, DC 20016
Bethesda Area Townhome
5354 Zenith Overlook Bethesda, MD 20816
Bethesda Area Residential Home
5006 Nahant Street Bethesda, MD 20816
Washington Area Residential Home
3814 Jocelyn Street NW Washington, DC 20015
Bethesda Area Residential Home
4822 Earlston Drive Bethesda, MD 20816
Washington Area Condominium
37 L Street SE 1102 Washington, DC 20003
North Bethesda Area Residential Home
11708 Stonewood Ln North Bethesda, MD 20852
Washington Area Multi-Family Home
400 15th Street SE Washington, DC 20003
Washington Area Residential Home
400 15th Street SE Washington, DC 20003
Washington Area Residential Home
3700 13th Street NW Washington, DC 20010
Washington Area Townhome
1682 Oak Street NW 19 Washington, DC 20010
Washington Area Condominium
901 D Street NE 207 Washington, DC 20002
Westminster Area Residential Home
122 Saylor Drive Westminster, MD 21157
Washington Area Multi-Family Home
1610 4th Street NW Washington, DC 20001
Washington Area Townhome
1610 4th Street NW Washington, DC 20001
Washington Area Condominium
1125 Morse Street NE 1 Washington, DC 20002
Washington Area Condominium
731 Fairmont Street NW 2 Washington, DC 20001
Westminster Area Residential Home
117 Saylor Drive Westminster, MD 21157
Silver Spring Area Residential Home
15200 Winstead Lane Silver Spring, MD 20905
Washington Area Condominium
1020 Pennsylvania Avenue SE 504 Washington, DC 20003
Westminster Area Residential Home
118 Saylor Drive Westminster, MD 21157
Washington Area Condominium
401 15th Street SE 401 Washington, DC 20003
Silver Spring Area Residential Home
1216 Kathryn Road Silver Spring, MD 20904
Chevy Chase Area Condominium
4515 Willard Avenue 709 Chevy Chase, MD 20815
Montgomery Village Area Townhome
42 Tindal Springs Court Montgomery Village, MD 20886
Washington Area Townhome
832 Delafield Street NE Washington, DC 20017
Hughesville Area Residential Home
6870 Desales Place Hughesville, MD 20637
Washington Area Townhome
1111 Trenton Place SE Washington, DC 20032
Washington Area Residential Home
66 Allison Street NE Washington, DC 20011
Washington Area Condominium
4101 Albemarle Street NW 436 Washington, DC 20016
Washington Area Condominium
1211 Van Street SE 902 Washington, DC 20003
Washington Area Condominium
4000 Cathedral Avenue NW 6B Washington, DC 20016
Washington Area Condominium
922 24th Street NW 104 Washington, DC 20037
Alexandria Area Condominium
6300 Stevenson Avenue 610 Alexandria, VA 22304
Washington Area Condominium
4600 Connecticut Avenue NW 206 Washington, DC 20008
Upper Marlboro Area Land
00000 Candy Hill Road Upper Marlboro, MD 20772
Hyattsville Area Condominium
5601 Parker House Terrace 319 Hyattsville, MD 20782
Bethesda Area Rental Home
7465 Arlington Road Bethesda, MD 20814
Washington Area Rental Home
2228 Kearny Street NE Washington, DC 20018
Washington Area Rental Home
3815 14th Street NW 6 Washington, DC 20011
Kensington Area Rental Home
10512 Warfield Street Kensington, MD 20895
Washington Area Rental Home
1117 New Hampshire Avenue NW 9 Washington, DC 20037
Washington Area Rental Home
1336A Talbert Ct SE Washington, DC 20020
Montgomery Village Area Rental Home
9639 Tall Oaks Road Montgomery Village, MD 20886
Washington Area Rental Home
1610 4th Street NW Washington, DC 20001
Washington Area Rental Home
1311 Delaware Avenue SW S331 Washington, DC 20024
Washington Area Rental Home
1401 Church Street NW 325 Washington, DC 20005
Washington Area Rental Home
1323 Clifton Street NW 3 Washington, DC 20009
Washington Area Rental Home
2120 Vermont Avenue NW 222 Washington, DC 20001
Washington Area Rental Home
6803 Cameron Drive NW 514 Washington, DC 20012
Washington Area Rental Home
601 Pennsylvania Avenue NW 201 Washington, DC 20004
Washington Area Rental Home
5405 9th Street NW 106 Washington, DC 20011
Washington Area Rental Home
1480 Chapin Street NW 4.1 Washington, DC 20009
Washington Area Rental Home
2021 4th Street NW Washington, DC 20001
Washington Area Rental Home
711 G Street SE Washington, DC 20003

PARTNERED AFFILIATES
Copyright © Corcoran 2023 – 2025. Corcoran and the Corcoran Logo are trademarks of Corcoran Group LLC. Corcoran Group LLC fully supports the principles of the Fair Housing Act and the Equal Opportunity Act. Each office is independently owned and operated. Any services or products provided by independently owned and operated offices are not provided by, affiliated with, or related to Corcoran Group LLC nor any of its affiliated companies.
© Corcoran McEnearney 2025. All rights reserved. DO NOT SELL MY PERSONAL INFORMATION
PARTNERED AFFILIATES
Copyright © Corcoran 2023 – 2025. Corcoran and the Corcoran Logo are trademarks of Corcoran Group LLC. Corcoran Group LLC fully supports the principles of the Fair Housing Act and the Equal Opportunity Act. Each office is independently owned and operated. Any services or products provided by independently owned and operated offices are not provided by, affiliated with, or related to Corcoran Group LLC nor any of its affiliated companies.
© Corcoran McEnearney 2025. All rights reserved.
DO NOT SELL MY PERSONAL INFORMATION






