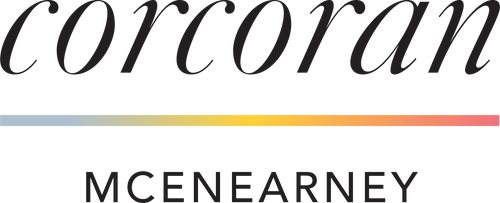


14414 Bonifant Park Place Silver Spring, MD 20906
MDMC2181212
$9,524(2024)
10,106 SQFT
Single-Family Home
2003
Colonial
Montgomery County Public Schools
Montgomery County
Listed By
BRIGHT IDX
Last checked Aug 30 2025 at 6:07 PM GMT+0000
- Full Bathrooms: 4
- Half Bathroom: 1
- Crown Moldings
- Window Treatments
- Wood Floors
- Cooktop
- Dishwasher
- Disposal
- Dryer
- Microwave
- Washer
- Refrigerator
- Kitchen - Eat-In
- Exhaust Fan
- Chair Railings
- Dryer - Front Loading
- Washer - Front Loading
- Oven - Double
- Oven/Range - Gas
- Family Room Off Kitchen
- Upgraded Countertops
- Kitchen - Island
- Floor Plan - Open
- Recessed Lighting
- Kitchen - Table Space
- Combination Kitchen/Living
- Wet/Dry Bar
- Attic
- Walk-In Closet(s)
- Ceiling Fan(s)
- Primary Bath(s)
- Bathroom - Soaking Tub
- Wheaton Out Res. (2)
- Above Grade
- Below Grade
- Foundation: Other
- Forced Air
- Central A/C
- Ceiling Fan(s)
- Fully Finished
- Interior Access
- Dues: $315
- Brick
- Combination
- Utilities: Cable Tv Available
- Sewer: Public Sewer
- Fuel: Natural Gas
- 3
- 5,036 sqft







Description